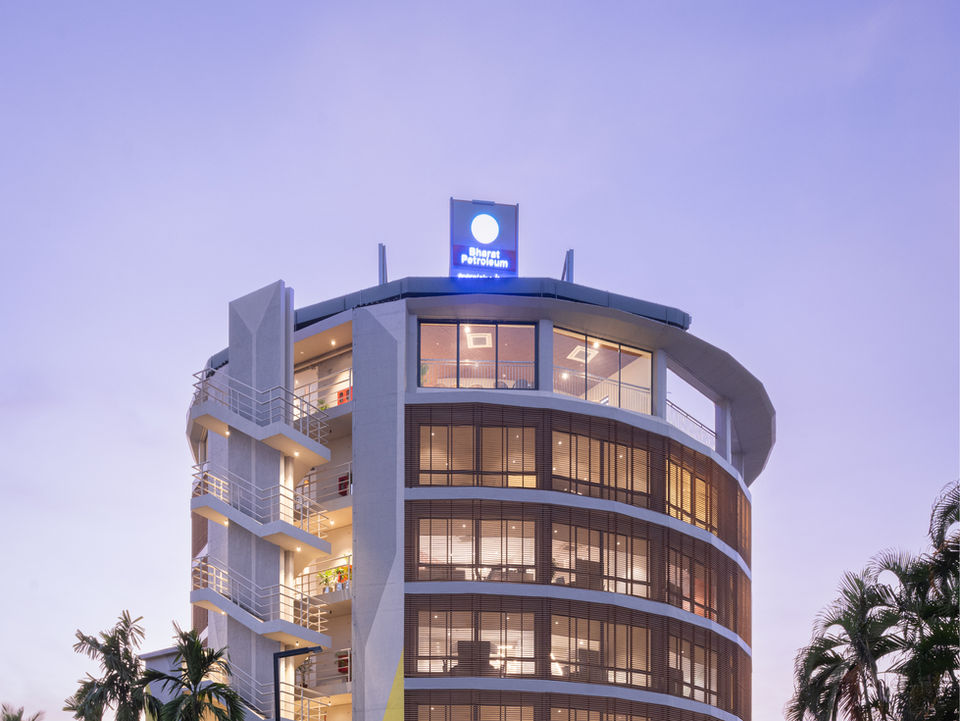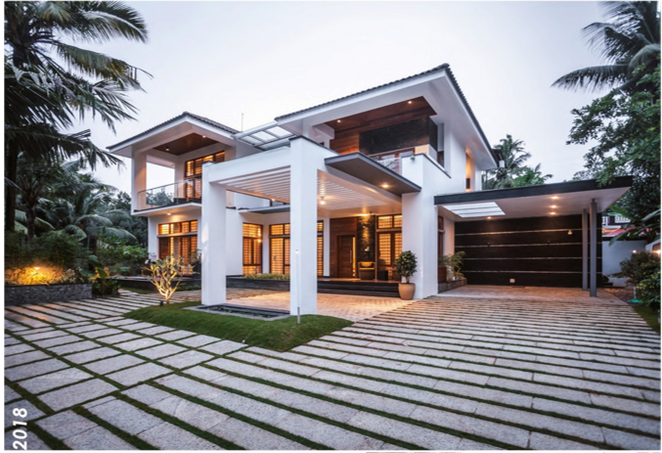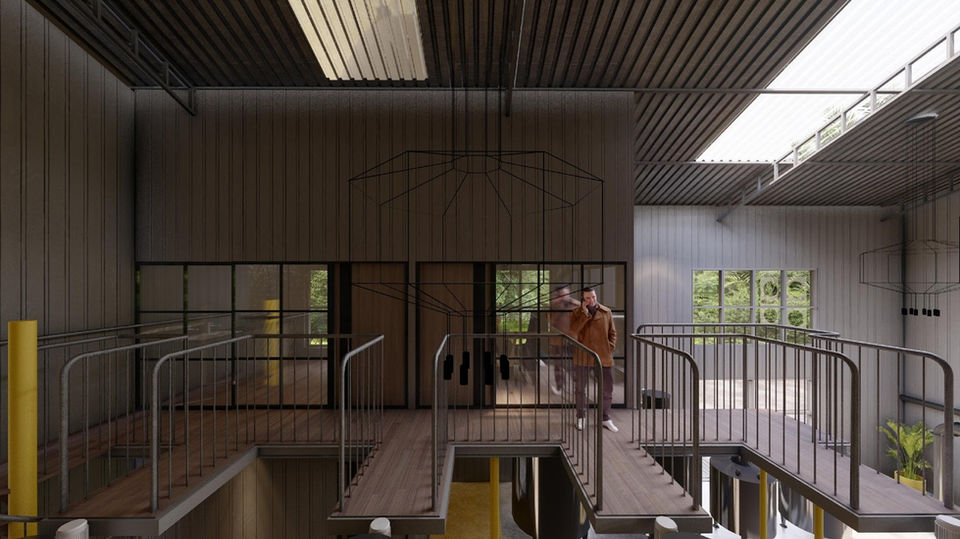top of page





InfoPark Tower
InfoPark Tower is a contemporary office high-rise designed by Asif Rahman Junaid Architects within Kochi’s leading IT hub, InfoPark. The tower combines efficiency with elegance, featuring flexible office floors organized around a central service core. Built with precast concrete technology, the structure ensures speed of construction, durability, and a bold architectural expression. High-performance glazing, vertical fins, and carefully shaded façades create a sustainable envelope that responds to Kerala’s tropical climate. With dedicated entry levels, integrated parking, and a welcoming reception, the tower is planned as a modern workplace ecosystem—balancing functionality, comfort, and identity within the evolving skyline of InfoPark.


Karyarth Villa: A Dialogue Between Grid, Ground, and Sky
Karyarth Villa reimagines the classic nine-square grid through a contemporary lens — a poetic interplay of structure, climate, and landscape. Conceived in steel and concrete, the design bridges modern precision with the timeless wisdom of tropical architecture, creating a home that breathes with light and air.
The central and corner grids transform into verdant courtyards, blurring the boundary between built and open spaces. The elevated site engages the natural topography, unfolding through a series of stepped landscapes and green verandas. Recessed corner columns make the roof appear to float, lending the entrance a sense of effortless grace and welcome.
Inside, spaces transition fluidly from public to semi-private and private zones, unified through courtyards, water courts, and shaded verandas. Varying ceiling heights generate a rhythmic balance between volume and intimacy, ensuring continuous visual connection, daylight, and ventilation.
Extending beyond the structure, the grid extends into the landscape, shaping pathways, planting beds, and reflective water features. Karyarth Villa stands as a fusion of nostalgia and innovation — where tradition, material honesty, and contemporary sensibility come together to celebrate the art of tropical living.
The central and corner grids transform into verdant courtyards, blurring the boundary between built and open spaces. The elevated site engages the natural topography, unfolding through a series of stepped landscapes and green verandas. Recessed corner columns make the roof appear to float, lending the entrance a sense of effortless grace and welcome.
Inside, spaces transition fluidly from public to semi-private and private zones, unified through courtyards, water courts, and shaded verandas. Varying ceiling heights generate a rhythmic balance between volume and intimacy, ensuring continuous visual connection, daylight, and ventilation.
Extending beyond the structure, the grid extends into the landscape, shaping pathways, planting beds, and reflective water features. Karyarth Villa stands as a fusion of nostalgia and innovation — where tradition, material honesty, and contemporary sensibility come together to celebrate the art of tropical living.


BPCL Learning Centre
The renovation of BPCL Learning Centre, Kochi, modernized the facility with upgraded interiors, enhanced training spaces, and improved functionality. The design combines contemporary aesthetics with efficient spatial planning to create a welcoming and productive learning environment.


Raziq Apartment
Elegant and classy duplex apartment that redefines luxury living. Perched facing Arabian Sea, this stunning Apartment boasts a sprawling double-height balcony with a lush terrace garden, perfectly capturing the essence of a breezy oceanfront lifestyle. Every detail of this exquisite design has been meticulously crafted to evoke a sense of sophistication and refinement.


Open House Residence
This serene residence embodies the essence of minimalism, with a pristine white interior that exudes calmness and clarity. The expansive spaces are bathed in a soft, creamy white hue, creating a sense of continuity and flow. Clean lines, subtle textures, and a restrained palette come together to form a tranquil atmosphere, uncluttered by unnecessary ornamentation.


Jaladharshini Complex - Meen by chef Pillai
A conversion of a then famous Jaladarshini Auditorium in Kollam to a restaurant by a world famous chef, Mr Pillai, with a premium interior and outdoor dining with serene lake view.


Mycelium Installation
Are concrete buildings and skyscrapers always a symbol of development?
During major events like the Olympics and National games, many structures are created, which are eventually abandoned. Are these concrete jungles symbols of progressions or symbols of incorrect choices?
'Mycelium Lego' questions these incorrect choices with living building blocks. Mycotecture aims to construct structures and pavilions that can breathe and eventually degrade using Mycelium - the living part of a fungus.
During major events like the Olympics and National games, many structures are created, which are eventually abandoned. Are these concrete jungles symbols of progressions or symbols of incorrect choices?
'Mycelium Lego' questions these incorrect choices with living building blocks. Mycotecture aims to construct structures and pavilions that can breathe and eventually degrade using Mycelium - the living part of a fungus.


Ashik Residence
The residence boasts a striking box-shaped elevation, its linear design creating a sense of geometric sophistication. The exterior's clean lines and minimalist aesthetic are carried through to the interior, where a beautifully crafted wooden ceiling adds warmth and texture to the space. A stunning wooden stairway, with its sleek, linear profile, becomes a focal point of the open-plan living area, drawing the eye upward and creating a sense of fluidity between floors.


3rd Cross Cafe
The 3rd Cross Steak House is a serene oasis, enveloping customers in a warm and inviting atmosphere. Soft, natural light pours through the floor-to-ceiling windows, illuminating the lush greenery filling the space. Living walls and potted plants bring a touch of the outdoors in, creating a calming ambience that's perfect for relaxation.


Hamid Residence
The residence is a masterful blend of rustic charm and refined sophistication, where a serene stone-paved courtyard sets the tone for a tranquil and luxurious living experience. The soft glow of lanterns and the gentle rustle of greenery in the courtyard create a soothing ambiance, inviting relaxation and contemplation. Inside, elegant interiors unfold with precision and poise, featuring sleek lines, rich textures, and a thoughtful curation of materials.


Envelope House
This residence embodies the essence of minimalism, with a pristine white palette that creates a sense of serenity and calm. The spacious interior features clean lines, minimal ornamentation, and abundant natural light, collectively producing a sense of airy freedom. The lack of clutter and emphasis on functionality create a sense of breathability, making the space feel even more expansive.


Sahad Residence
This residence exudes understated sophistication with its minimal yet classy interior.The space is illuminated by a stunning showpiece chandelier and table lamps with simple, elegant shades, adding a touch of refinement to the room's clean lines and airy feel. The result is a serene and stylish sanctuary that perfects the art of less-is-more luxury.


Dental Hospital Trivandrum
State of the art dental multi specialty hospital with Operation theatres with international standards. The hospital boasts a contemporary and aesthetically pleasing design, with well-lit and spacious interiors that create a calming and comfortable atmosphere for patients.


Nagarcoil Commercial
This commercial complex in the heart of Nagercoil redefines urban retail and workspace environments, combining contemporary aesthetics with functional efficiency. Designed as a dynamic hub for business, shopping, and leisure, the project seamlessly integrates modern architecture with the cultural essence of the region.
The design emphasizes accessibility, sustainability, and versatility, catering to a diverse range of users, from small businesses to established brands. The complex is envisioned as a lively, people-friendly space that fosters economic growth and community engagement.
The design emphasizes accessibility, sustainability, and versatility, catering to a diverse range of users, from small businesses to established brands. The complex is envisioned as a lively, people-friendly space that fosters economic growth and community engagement.


Aakkulam Mosque
The Aakkulam Mosque is a modern reinterpretation of Islamic architecture, emphasizing simplicity and spiritual harmony. The structure features tall, pointed arches that create a striking vertical rhythm, symbolizing transcendence. Intricate lattice screens (mashrabiya) adorn the façade, filtering light into the interiors while maintaining privacy. A horizontal band of golden calligraphy crowns the structure, adding a touch of cultural elegance. Set amidst lush landscaping, the mosque blends seamlessly with its natural surroundings, offering a serene and inclusive space for worship and reflection.


IMA Blood Bank
Ima blood bank is the state's largest voluntary blood collection and donation centre in the private sector. The state0of-the art modern design gave the centre an uplift. Optimized space planning for efficient workflow, including donor areas, storage, and laboratory spaces.


Guruvayoor Old Age Home
Nestled in the scenic beauty and cultural heart of Guruvayoor, this old age care center spans across a 58.80-cent site, thoughtfully divided into six 3-cent plots and four 4-cent plots. The design maximizes the site’s tranquil setting, featuring a serene water body, lush greenery, and fertile soil that enhances the peaceful environment. A traditional heritage house is preserved within the layout, maintaining its cultural significance. The site also includes recreational amenities such as a swimming pool and communal gathering spaces, promoting physical and social well-being for the elderly. This integration of nature, heritage, and modern facilities creates a balanced and nurturing space for the residents.


Ayurvedic Centre
Prana Ayurvedic Centre, where the design is thoughtfully crafted to enhance the healing and rejuvenating experience of our guests. Inspired by the principles of Ayurveda, this center embodies tranquility, natural elements, and a harmonious atmosphere, promoting holistic well-being from the moment you enter. Prana Ayurvedic Centre is nestled in a serene and picturesque location in Aluva, surrounded by nature's beauty. The design incorporates elements of the natural world, such as flowing water features, lush greenery, and natural materials like wood and stone. These elements create a soothing and grounding ambiance, promoting a sense of peace and connection with nature.


Oberoi Garden Estates
The Oberoi Garden Estate is an office building in Mumbai resides in a large plot of 4.85 Acre. The project aims to create a striking office building, with an emphasis on an innovative exterior elevation, a secure and functional security cabin, and a welcoming cafeteria. The building’s facade is adorned with bold GI sun louvers for duct coverage and sleek GI railings that elegantly conceal the exterior AC units. To further elevate its design, the integration of perforated sheets and ACP adds a modern, aesthetic touch, blending functionality with style.


Geo Info Park
The infopark building's futuristic design is a masterpiece of curved lines and gleaming glass, evoking the dynamic, innovative spirit of the tech industry it serves. The building's undulating exterior, with its smooth, flowing curves, creates a sense of movement and energy, as if the very walls are in motion. The expansive glass façade, with its minimal framing and maximum transparency, seems to dissolve the boundaries between indoors and outdoors, flooding the interior with natural light.


Hi Tech lab
The Hi-tech Lab project in Palarivattom is envisioned as a state-of-the-art medical laboratory, seamlessly blending functionality with striking aesthetics. Set on a 14.33-cent plot with a linear entrance, the design promises to redefine the standard of medical spaces. A standout feature is the building’s gracefully curved façade, a contemporary architectural element that exudes sophistication and fluidity. Adding to the charm is a serene koi pond at the entrance, welcoming visitors with a sense of calm and balance. The exterior façade is further elevated by the innovative use of lava stone embedded with optical fibers, creating a mesmerizing interplay of light that transforms the building’s appearance from day to night. Inside, natural light harmonizes with the thoughtfully designed interior illumination, ensuring a space that is not only visually appealing but also conducive to productivity. This project is a perfect fusion of advanced technology, functional design, and artistic expression.


Irshad Residence
The residence exudes elegance with its harmonious fusion of white and wooden hues, creating a warm and inviting atmosphere. Classic interior design elements, such as ornate moldings, rich wood paneling, and plush furnishings, are thoughtfully combined with modern contemporary touches, including sleek lines, minimalist accents, and an abundance of natural light.


H & R Block
An interior design project creating a modern, functional workspace with sleek layouts, contemporary aesthetics, and an environment that promotes productivity and collaboration


BPCL Tower Project
This residential tower is a modern, amenity-rich housing development designed specifically for employees of BPCL.
It redefines the future of workforce housing, blending modern design, sustainable practices, and community-driven amenities to enhance the lives of employees
It redefines the future of workforce housing, blending modern design, sustainable practices, and community-driven amenities to enhance the lives of employees


Wandoor Aman's Residence
This stunning residence boasts a striking interior design that seamlessly blends contrasting elements with warm wooden finishes. The result is a harmonious balance of modern sophistication and organic warmth, perfect for a relaxing retreat or an entertaining hub. As the natural light pours in, it dances across the wooden textures, highlighting the beautiful grain and creating a sense of depth and character that makes this space special.


Aashiyana Apartment
The apartment exudes understated luxury, with a harmonious blend of natural materials and clean lines. Wooden panels adorn the walls, adding warmth and texture to the space, while the wooden and gypsum ceiling creates a sense of height and airiness. The minimalist furniture, carefully selected for its sleek design and functionality, is sparse yet sophisticated, leaving ample space for the eye to wander. The overall aesthetic is one of refined simplicity, where every element serves a purpose and nothing is superfluous.


Distillery
Distillery located at Goa spans a generous site area of 9.11 cents.The building's exterior exudes a modern industrial charm, with dark vertical paneling creating a bold, sophisticated canvas. This moody backdrop is electrified by a vibrant yellow entrance, commanding attention and inviting curiosity. Expansive windows stretch across the facade, blurring the line between indoors and out, offering a glimpse into the dynamic world within. Step inside, and you’re greeted by a cavernous space with soaring ceilings and an open, airy design. Gleaming tanks—likely fermentation or distillation vessels—stand like sculptural sentinels, arranged with precision to balance artistry and functionality. Sunlight streams generously through large windows and skylights, bathing the interior in a golden glow that softens the industrial edge and breathes warmth into the space.
bottom of page